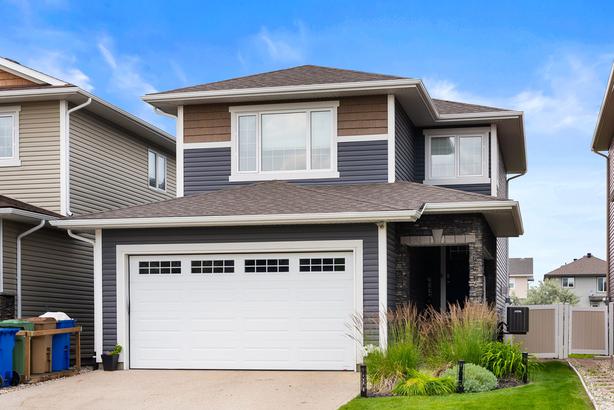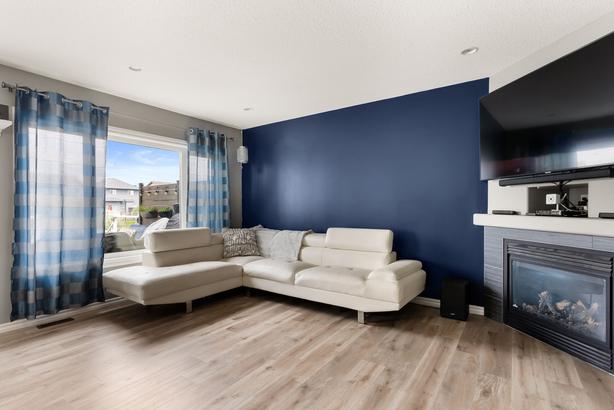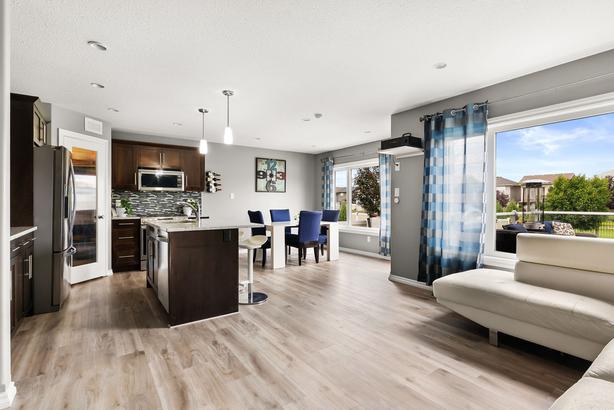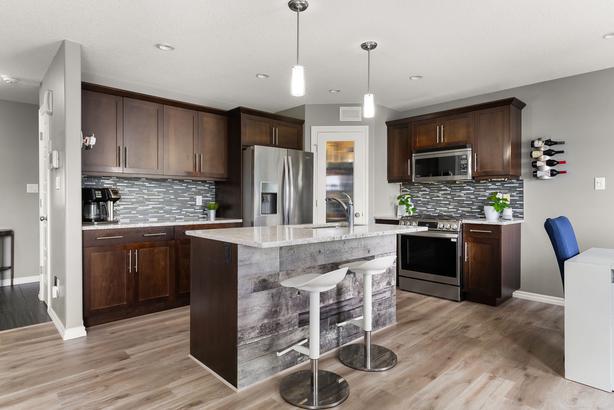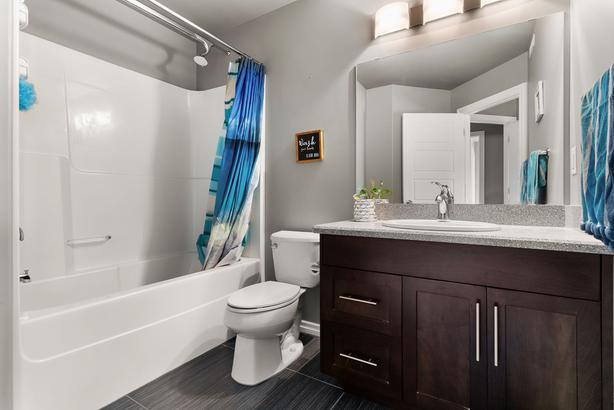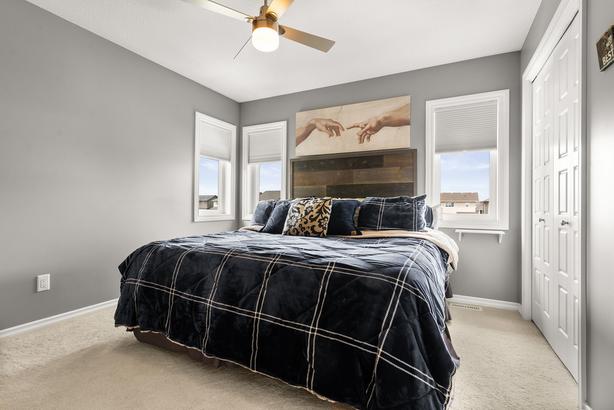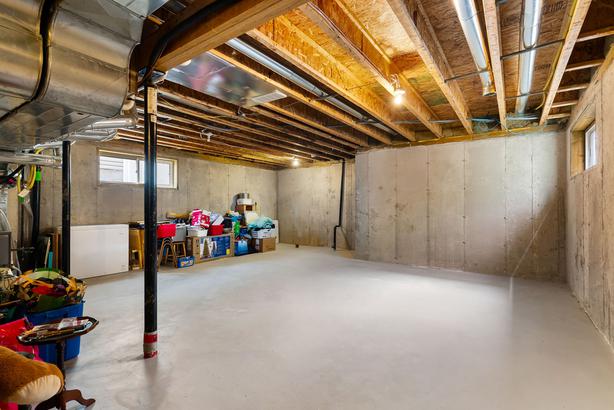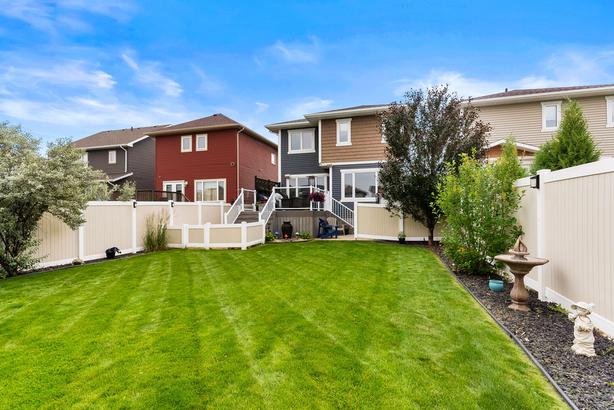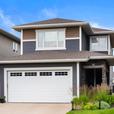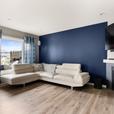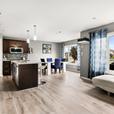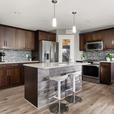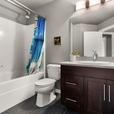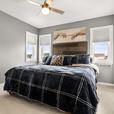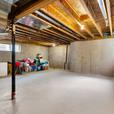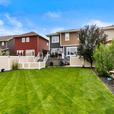
Based on user feedback, we have made a modification to ad expiration, reducing it from 90 days to 30 days.
To reduce the influx of spam emails, we have introduced more rigorous moderation measures, aiming to enhance users' overall experience.
$519,900 · 5416 Aerial Cres - Well Maintained 2 Storey In Harbour Landing
- # of Bedrooms3
- # of Bathrooms3
- Square Footage1625
- MLS NumberSK012956
Welcome to 5416 Aerial Crescent—a beautifully maintained two-storey home in the heart of Harbour Landing, one of Regina’s most desirable neighborhoods. This 3-bedroom, 3-bathroom home offers 1,625 sq ft of thoughtfully designed living space, ideal for families and professionals alike. The main floor features durable vinyl plank flooring and a spacious living room highlighted by a cozy gas fireplace. The open-concept kitchen is a true showstopper, showcasing rich cabinetry, a large island with rustic wood accents, a glass tile backsplash, stainless steel appliances, pendant lighting, and a walk-in pantry with a frosted glass door. The adjacent dining area offers seamless access to the backyard, making entertaining a breeze. A convenient 2-piece powder room completes the main level. Upstairs, you'll find a versatile bonus room, two generous bedrooms, a full 4-piece bathroom, and a spacious primary suite with a private 4-piece ensuite. The unfinished basement provides an opportunity to create your dream space, whether it's a home gym, rec room, or guest quarters. Outside, the fully fenced and landscaped yard features a large deck, patio, hot tub, underground sprinklers, and a natural gas BBQ hookup—perfect for enjoying summer evenings. Additional features include a double attached garage (insulated and heated), central air, and an owned alarm system. Situated on a quiet crescent close to parks, schools, shopping, and transit, this move-in-ready home offers incredible value in a thriving, family-friendly community. Don’t miss your chance to make it yours!
- Phone

