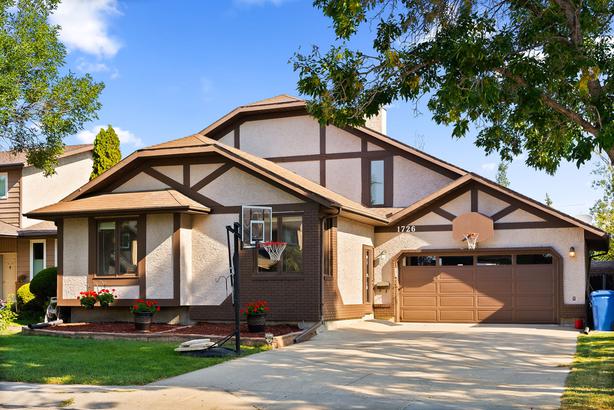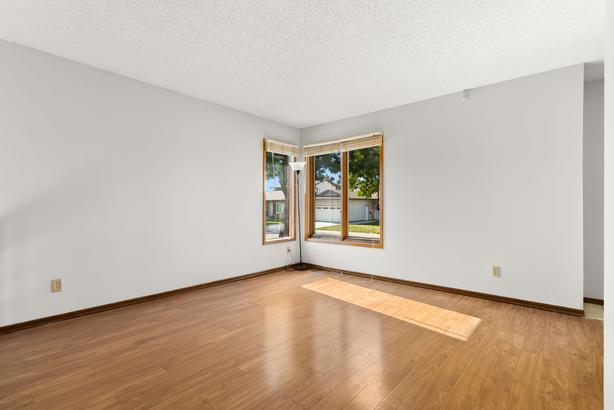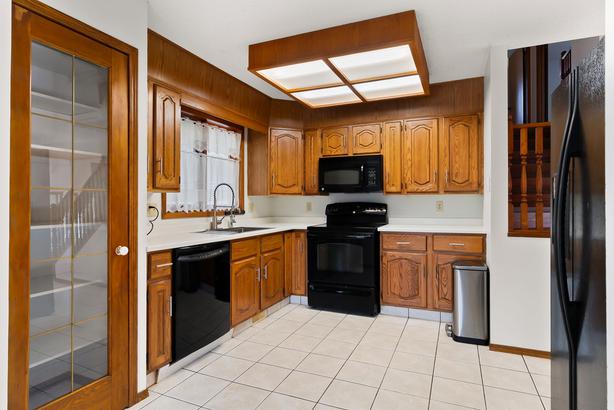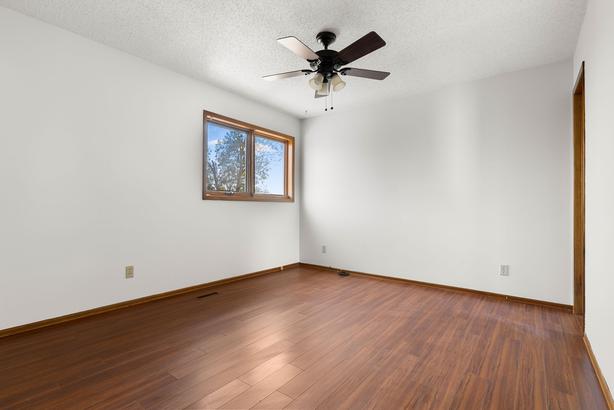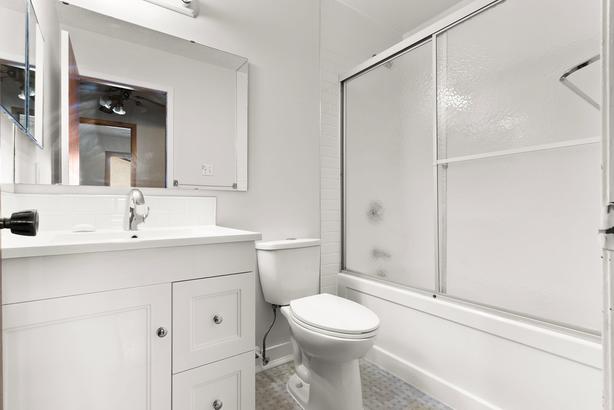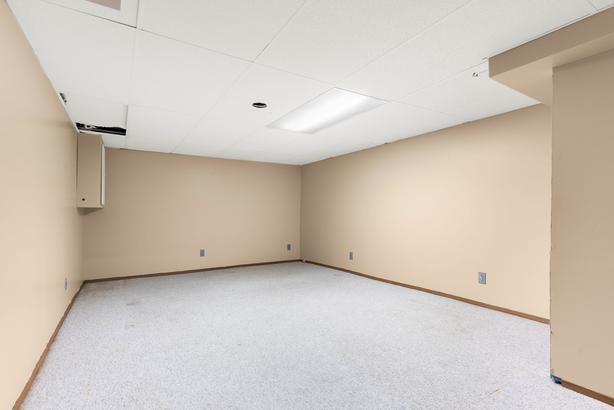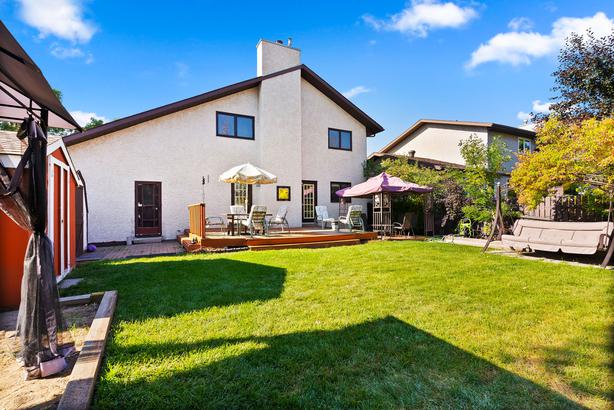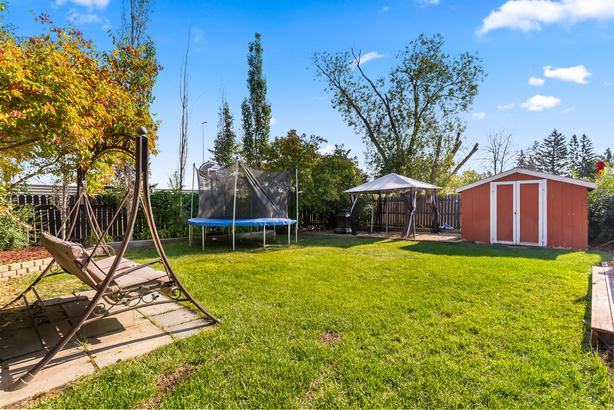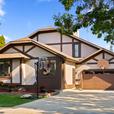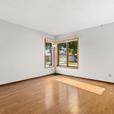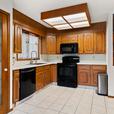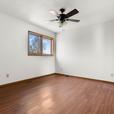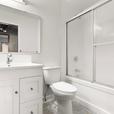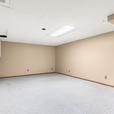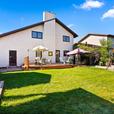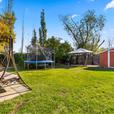
Based on user feedback, we have made a modification to ad expiration, reducing it from 90 days to 30 days.
To reduce the influx of spam emails, we have introduced more rigorous moderation measures, aiming to enhance users' overall experience.
$464,900 · OPEN HOUSE - 1726 Boyd St E - Spacious Home In Desirable Gardiner Park
- # of Bedrooms4
- # of Bathrooms3
- Square Footage1578
- MLS NumberSK016846
Welcome to 1726 Boyd Street E, a spacious family home in the desirable Gardiner Park neighbourhood of Regina. This 1,578 sq. ft. two-storey split offers a warm blend of comfort and functionality, featuring 4 bedrooms, 3 bathrooms, and a fully finished basement. The bright living room welcomes you with vaulted ceilings and a large picture window, while the formal dining area provides an ideal space for gatherings. The kitchen is both functional and inviting, complete with oak cabinetry, black appliances, a walk-in pantry, and plenty of counter space. Just steps away, the cozy family room showcases a wood-burning fireplace framed by dual garden doors leading directly to the backyard deck. A main floor bedroom, laundry and full 3-piece bathroom offer convenience for guests or multi-generational living. Upstairs, you’ll find three comfortable bedrooms, including a spacious primary retreat with a private 3-piece ensuite and mirrored closet doors. A full 4-piece bathroom completes the second level. The lower level is fully developed with a large recreation room, den, laundry area, and additional flex space—perfect for a home office, gym, or playroom. Outdoors, the property features a 6,300 sq. ft. lot with mature landscaping, a large deck, fenced yard, garden shed, and ample space for kids or pets to play. The double attached garage and wide concrete driveway provide excellent parking. Located in a sought-after family-friendly community, this home is within walking distance to parks, schools, and all east-end amenities. Quick possession is available. OPEN HOUSE Saturday September 6th From 1pm - 2:30pm Sunday September 7th From 1pm - 2:30pm
- Phone

