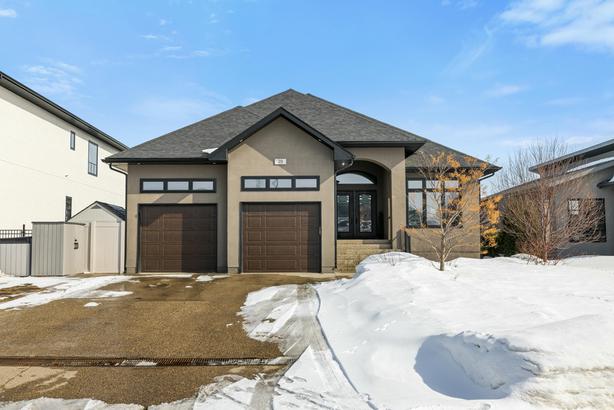
Based on user feedback, we have made a modification to ad expiration, reducing it from 90 days to 30 days.
To reduce the influx of spam emails, we have introduced more rigorous moderation measures, aiming to enhance users' overall experience.
$1,050,000 · House for Sale – 29 Churchill Crescent (White City)
- # of Bedrooms6
- # of Bathrooms3
- Square Footage2236
- MLS NumberSK998901
This stunning custom-built walkout bungalow in White City offers a rare combination of luxury, functionality, and breathtaking views, backing onto park and green space. With 2,236 sq. ft. on the main floor, a professionally developed 2,150 sq. ft. walkout basement, and a 384 sq. ft. three-season sunroom enclosure, this home is designed to accommodate both everyday living and grand entertaining. The thoughtfully planned layout includes three bedrooms plus an office on the main floor, which could easily be converted into a fourth bedroom, along with three additional bedrooms in the basement. The lower level also features a spacious rec room, a dedicated theatre room, and an exercise room, providing endless possibilities for relaxation and entertainment. Located just down the block from the new K-8 elementary school, this home is perfect for families looking for both convenience and community. At the heart of the home is the gourmet kitchen, seamlessly connected to the great room. It features custom upgraded shaker-style wood cabinetry, a massive 10-foot quartz island, a walk-in pantry, and high-end appliances, including an Electrolux full side-by-side stainless steel fridge and freezer and a Frigidaire four-burner gas range with an overhead hood fan. The kitchen also benefits from in-floor heating, ensuring warmth and comfort. The primary suite is a private retreat, offering a spa-like ensuite with a steam shower featuring multi-head, rainforest, and jet shower options, mood lighting, a jet tub, and a spacious walk-in closet. The shower and tub enclosure sits atop the flooring, allowing the next owner the flexibility to make modifications if desired. The two secondary bedrooms on the main flooreach include walk-in closets, built-in shelving, a sitting bench with under-seat storage, and a dedicated desk area, making them perfect for children or guests. Currently, all secondary bedrooms accommodate queen-sized beds, but switching to a double bed would allow for additional space. (Exception: large bedroom downstairs is a king.) The professionally developed walkout basement is bright and open, featuring a large rec room with a gas fireplace, a fully equipped kitchenette with custom cabinetry, quartz countertops, a sink, a full-size fridge, a dishwasher, and wine rack. The basement also includes a theatre room for movie nights, an exercise room, and three additional bedrooms. One of these bedrooms, with its large walkout windows, could easily be transformed into a game room, art studio, yoga space, or any other flexible living area if six bedrooms are not needed. The heated and insulated garage is spacious enough to accommodate two full-size vehicles with extra room for a third “summer” car, compact vehicle, or recreational toys. Designed with convenience and functionality in mind, it includes a run-back drainage system, a full-sized additional door for easy access, and is wired for EV charging. The home is equipped with a 200-amp electrical panel, ensuring ample power for future needs. Additional luxury features include two natural gas fireplaces, Hunter Douglas blinds throughout, two washer and dryer sets (one on each level), and a central Control4 sound and entertainment system for whole-home automation. For added security, the home is equipped with four exterior security cameras, providing peace of mind. The exterior of the home is just as impressive as the interior, with a stunningly landscaped backyard designed for both privacy and entertainment. The space features a gorgeous outdoor stone fireplace, a cement pad perfect for basketball or additional recreation, and 20-foot spruce trees for enhanced privacy. Two outdoor sheds provide extra storage for tools and seasonal equipment. This exceptional home is the perfect blend of elegance, comfort, and thoughtful design, offering a seamless balance of style and practicality. With its high-end finishes, flexible living spaces, premium location, and proximity to the new elementary school, it presents an incredible opportunity for those looking to enjoy a move-in-ready luxury home in White City.























