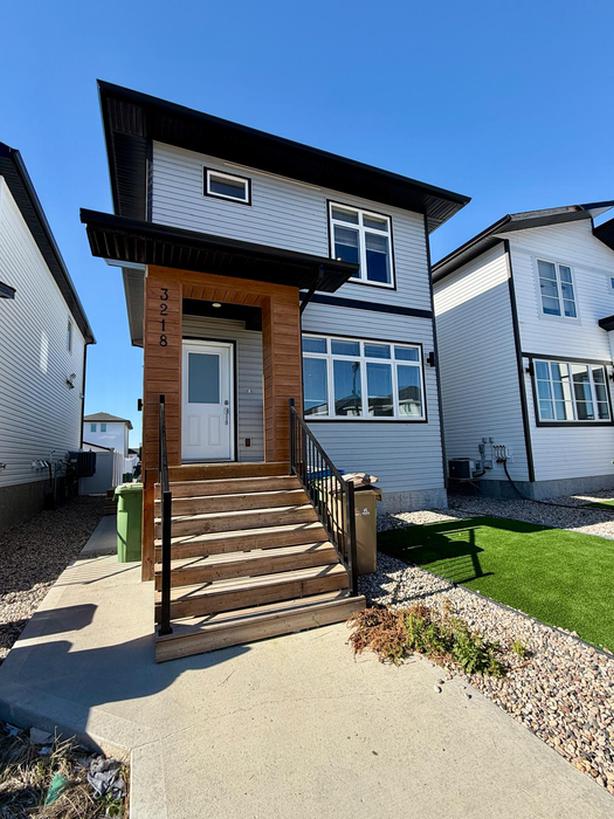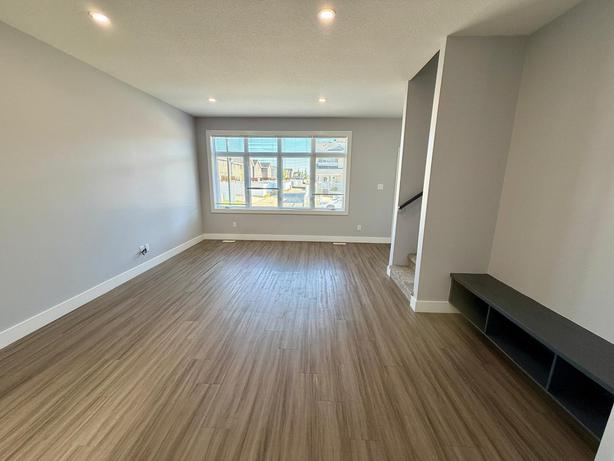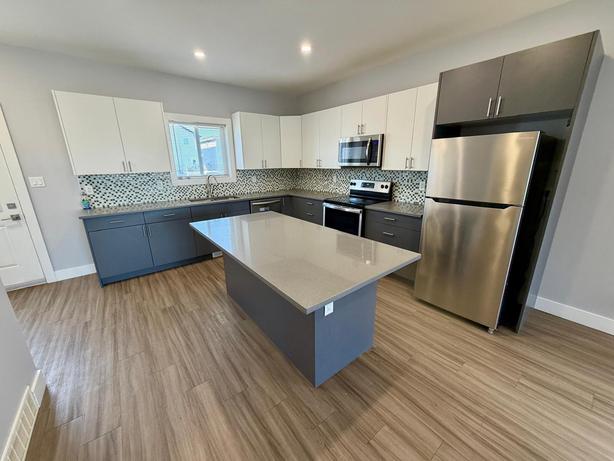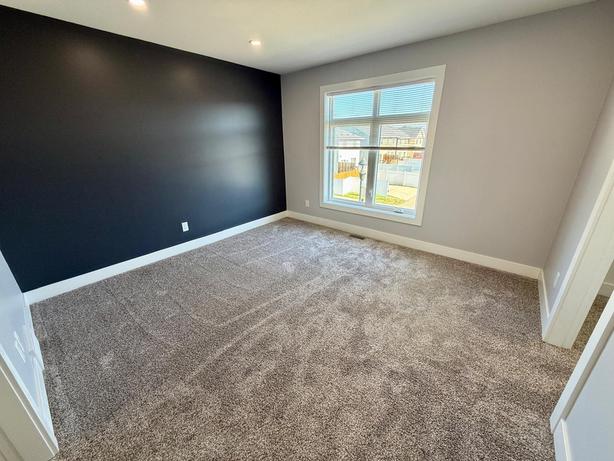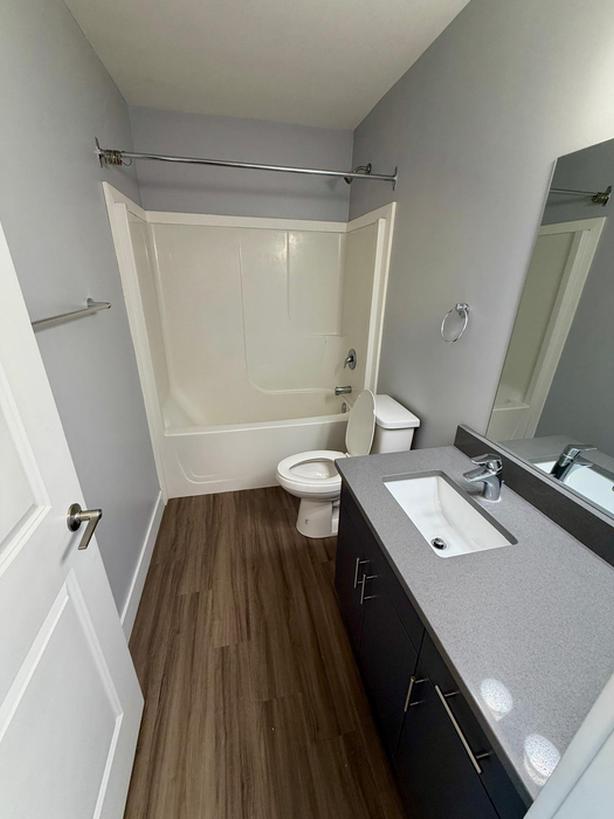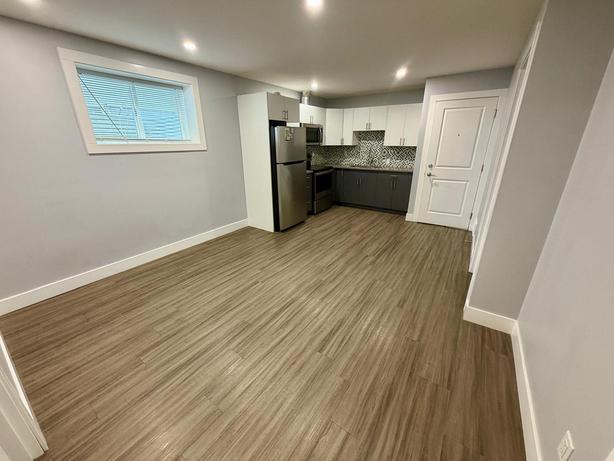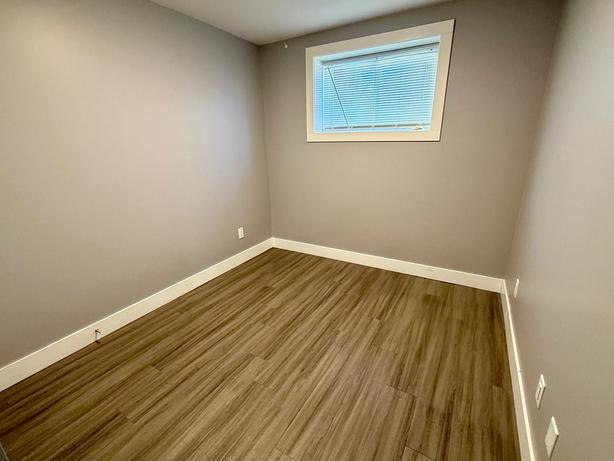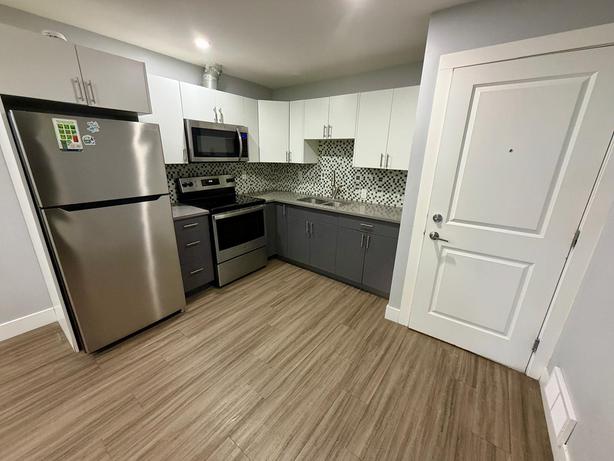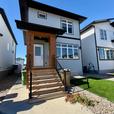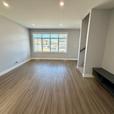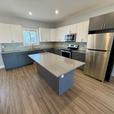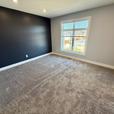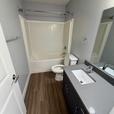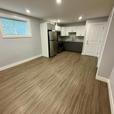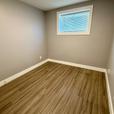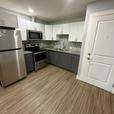
Based on user feedback, we have made a modification to ad expiration, reducing it from 90 days to 30 days.
To reduce the influx of spam emails, we have introduced more rigorous moderation measures, aiming to enhance users' overall experience.
$539,900 · 3218 Green Brook Rd - Beauitifully Finished 2 Storey In The Towns
- # of Bedrooms5
- # of Bathrooms4
- Square Footage1640
- MLS NumberSK020656
Welcome to 3218 Green Brook Road in The Towns, a beautifully finished 2-storey home with a fully developed regulation basement suite offering excellent income potential. Built in 2021, this 1,640 sq. ft. home is thoughtfully designed with modern finishes, functional space, and family-friendly appeal. The main floor features an open-concept layout with luxury vinyl plank flooring, a spacious living room with large front windows, and a bright dining area that flows seamlessly to the backyard. The kitchen is equipped with quartz countertops, stainless steel appliances, tile backsplash, and a generous island with seating—perfect for everyday living and entertaining. A convenient 2-pc bathroom completes this level. Upstairs, the primary suite includes a walk-in closet and 4-pc ensuite. Two additional bedrooms, a full bath, and a laundry room provide comfort and practicality for family life. The basement is a self-contained regulation suite with a separate entrance, making it ideal as a mortgage helper or extended family space. It features two bedrooms, a full kitchen with stainless steel appliances, a living room, and a 4-pc bath, all finished to the same high standard as the main home. Located in a growing east Regina community, close to schools, parks, and shopping, this home combines modern family living with the benefit of income-generating potential.
- Phone

