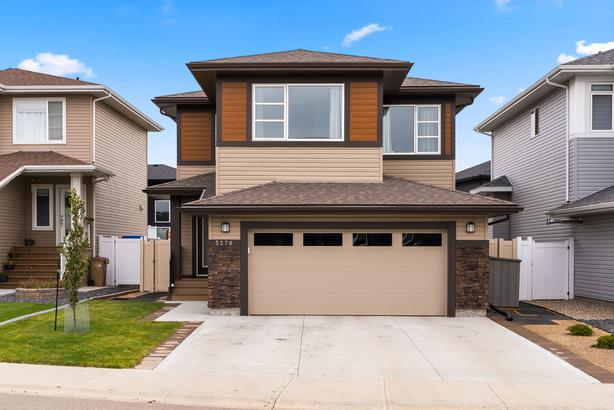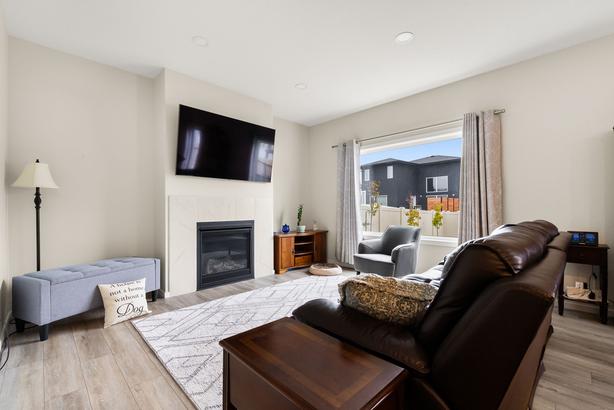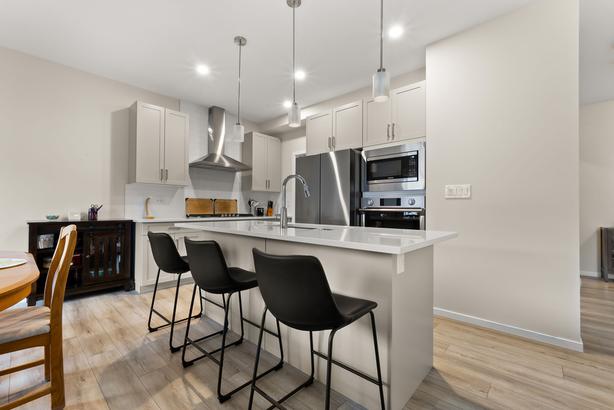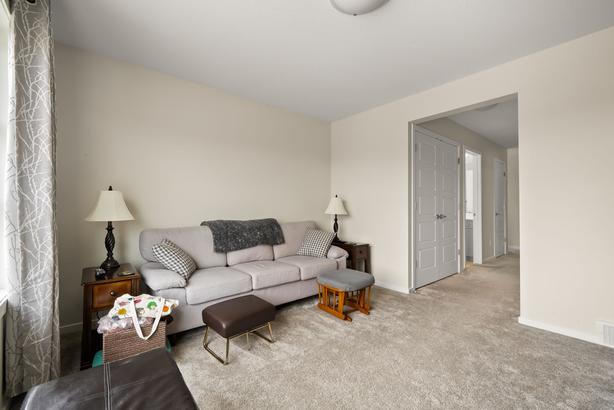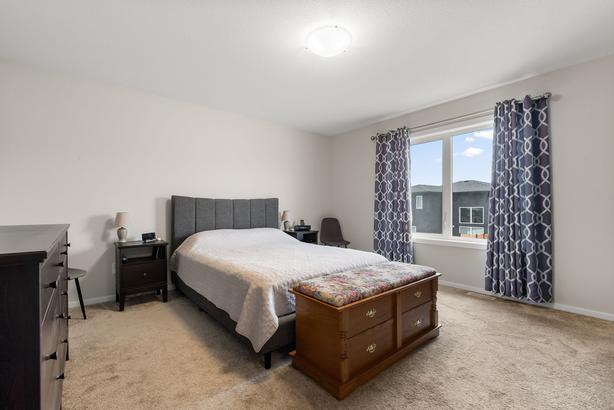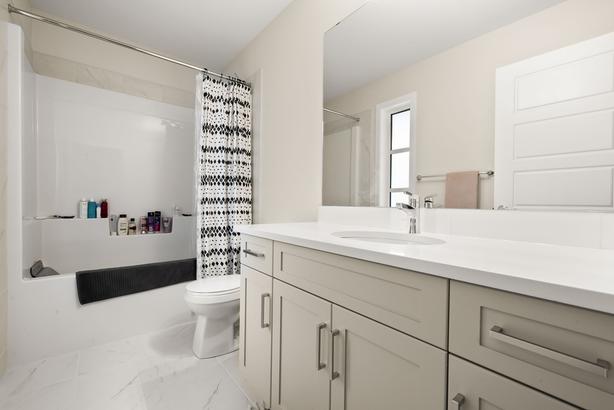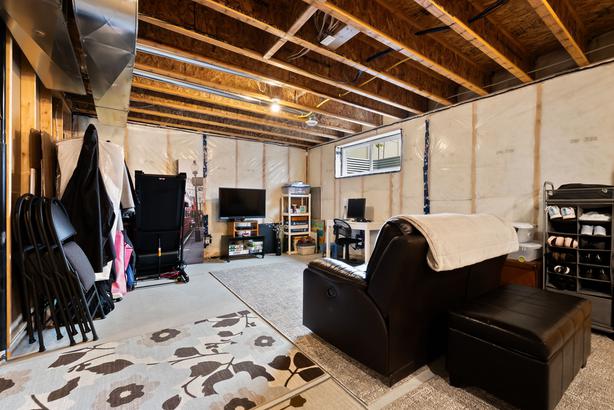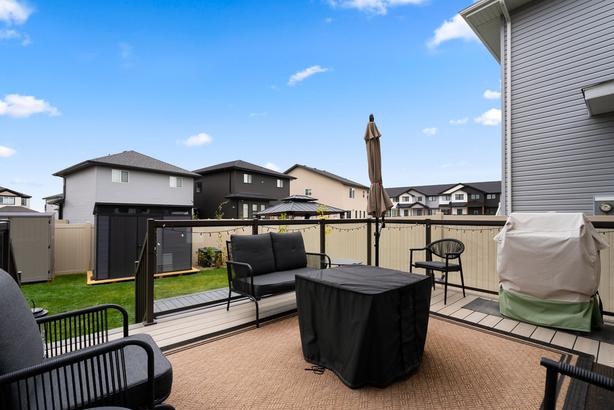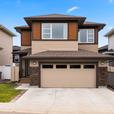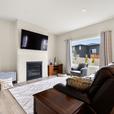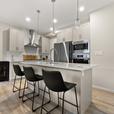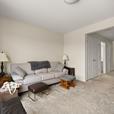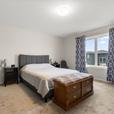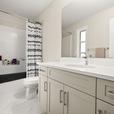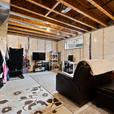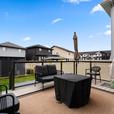
Based on user feedback, we have made a modification to ad expiration, reducing it from 90 days to 30 days.
To reduce the influx of spam emails, we have introduced more rigorous moderation measures, aiming to enhance users' overall experience.
$619,900 · OPEN HOUSE - 5270 Green Crescent E - Beautiful 2 Storey Home
- # of Bedrooms3
- # of Bathrooms3
- Square Footage1850
- MLS NumberSK021122
Welcome to 5270 Green Crescent E in the Greens on Gardiner—a bright, move-in-ready two-storey with great curb appeal and a finished, heated double garage. The main floor is made for everyday living and easy entertaining: a sun-filled living room with a cozy gas fireplace flows to the dining area and a stylish kitchen with quartz counters, soft-close cabinetry, handy pull-outs, and a sleek 5-burner gas cooktop. A walk-through pantry/mudroom keeps life organized and connects to that dream garage, complete with drywall, heater, and a floor drain. Upstairs, a versatile bonus room (set up for a future sliding barn door, if you like) anchors the family level. The private primary suite offers a walk-in closet and a spa-inspired ensuite with both tub and shower, and it’s complemented by two comfortable secondary bedrooms, full bath, and convenient laundry. Thoughtful upgrades put comfort first: triple-pane casement windows with a garden door to the deck, durable vinyl plank flooring, central air, a whole-home surge protector, an air-quality/radon system, and a practical utility sink in the mechanical area. The home is also pre-wired throughout for strong TV/internet connections in the living spaces, bedrooms, bonus room, and basement. Outdoors is truly turn-key. Enjoy summers on the 16’ x 12’ composite deck (on piles) with a matching composite front step. The yard is fully landscaped and fenced in low-maintenance vinyl with two gates, and there’s a quality shed for extra storage. With its maintenance-free exterior siding package and a welcoming street, this home blends style, comfort, and function—perfect for families who want to settle in and start living. OPEN HOUSE Saturday, October 18, 2025 12 - 1:30 pm & Sunday, October 19, 2025 12 - 1:30 pm
- Phone

