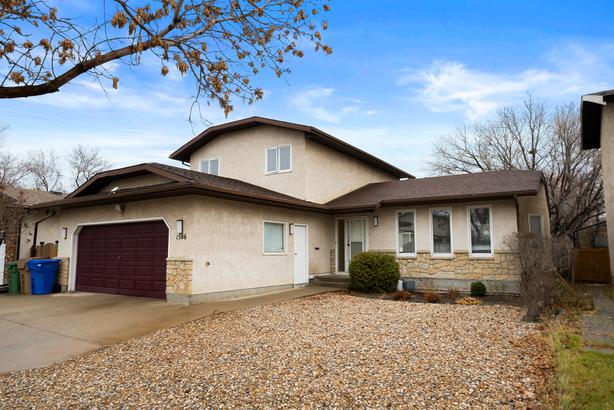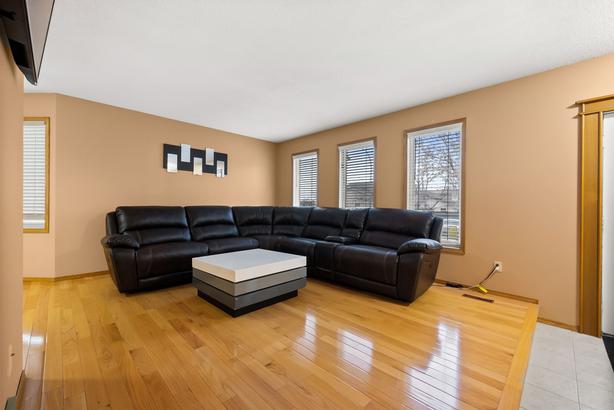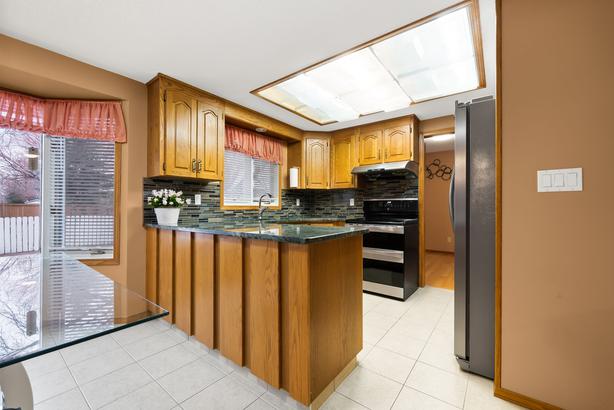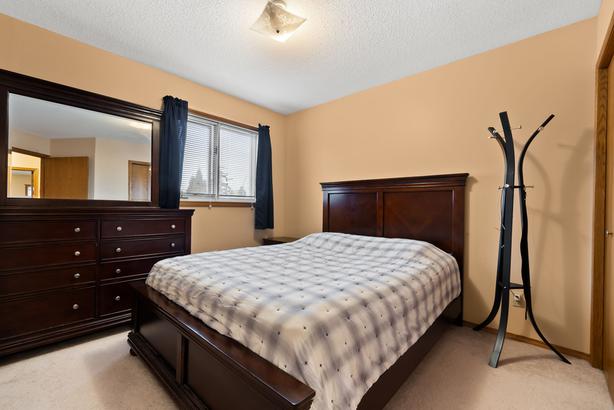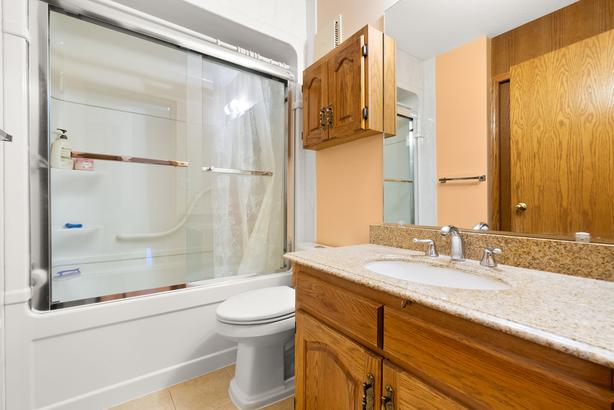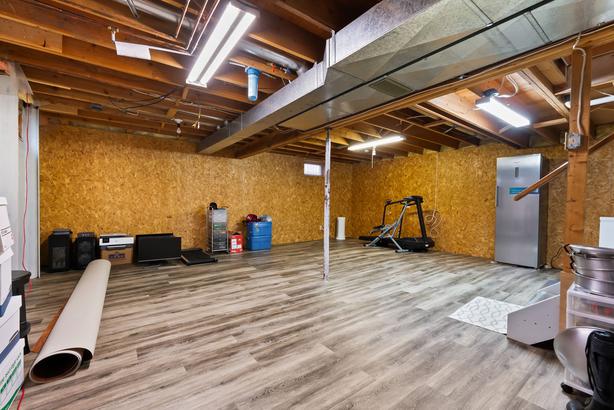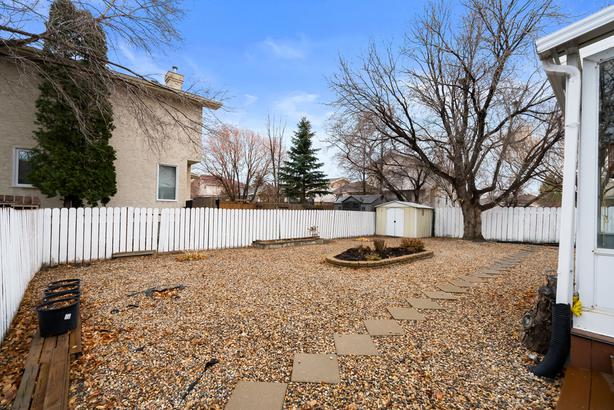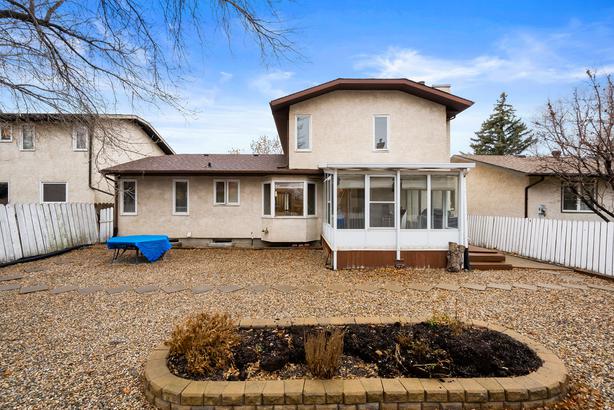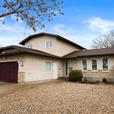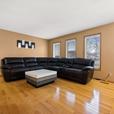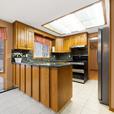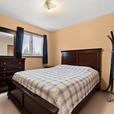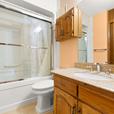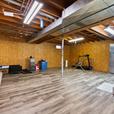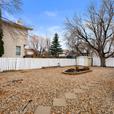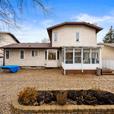
Based on user feedback, we have made a modification to ad expiration, reducing it from 90 days to 30 days.
To reduce the influx of spam emails, we have introduced more rigorous moderation measures, aiming to enhance users' overall experience.
$399,900 · 1506 Truesdale Dr E - Well Kept 2 Storey Split In Gardiner Park
- # of Bedrooms4
- # of Bathrooms3
- Square Footage1651
- MLS NumberSK024321
Welcome to 1506 Truesdale Drive East—an exceptionally well-kept, spacious two-storey split located in the heart of Gardiner Park. This solid home offers over 1,650 sq ft above grade, a warm and inviting layout, and excellent updates throughout. The main floor features a bright front living room with beautiful hardwood floors and three large windows that fill the space with natural light. The kitchen offers generous cabinet storage, updated stainless steel appliances and a modern tile backsplash. A cozy nook and a spacious formal dining room provide flexible options for everyday meals or hosting family gatherings. At the back of the home, the second living area includes a wood fireplace, built-in cabinetry, and direct access to the attached sunroom—perfect for enjoying extra living space year-round. Completing the main floor is a convenient bedroom, a 2-piece bathroom, and main-floor laundry. Upstairs you’ll find three bedrooms and two bathrooms, including a comfortable primary suite with a 4-piece ensuite and a walk-in closet. The basement offers a massive open space with updated vinyl plank flooring—ideal for a future rec room, gym, games area, or additional bedrooms. Outside, the property is fully xeriscaped in the front for low-maintenance living, while the backyard provides a private retreat with mature trees, a sunroom, and access to the deck. The double attached garage is insulated, and the home sits in a quiet, family-friendly neighbourhood close to parks, schools, shopping, walking paths, and all East Regina amenities. A great opportunity to own a spacious, well-built home in a highly sought-after area—don’t miss it!
- Phone

